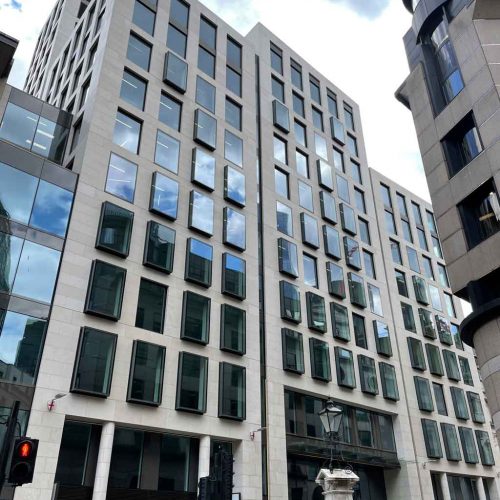80 Fenchurch Street
Main Contractor: Skansa
Category: Commercial
Value: £2M
Services: Design and installation of: Fire rated beam encasement, MF ceilings, Drylining, Shaftwall, Insulated Render and Plastering
Scope of Works
80 Fenchurch street project is a 14 storey commercial development in the
heart of London. Lightweight Drywall completed works to a number of key
areas within the project inclusive
of the Core and CAT A works. Our services for the project extended from
the design phase with early integration with both Skanska and TP
Bennett Architects and of course the build process.
We successfully
completed works to the perimeter toilet box walls,
riser core works and fire escape routes inclusive of Fire encasement of
steel sections, aesthetic linings and ceilings to the staircore areas
and Aesthetic linings to the perimeter columns and walls. All of which
was completed with a high quality plastered
finish.

