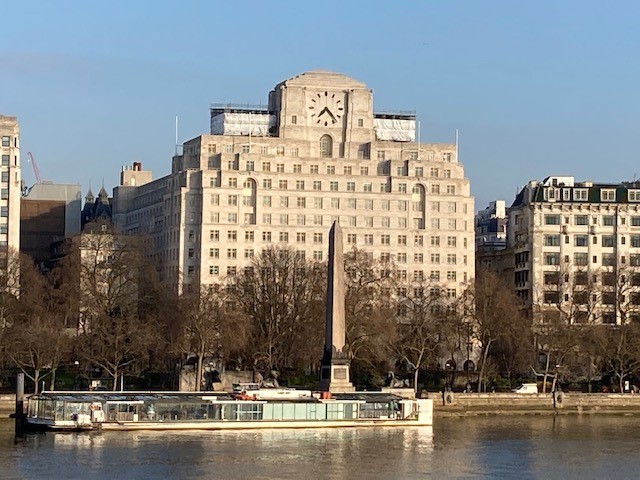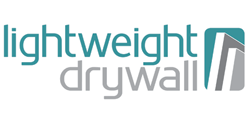80 Strand (Shellmax Building)
Main Contractor: Sir Robert McAlpine
Category: Commercial
Value: £2.74M
Services: Installation of: SFS framing systems, Drylining, Fire rated Beam encasement, Armstrong Ceilings, Soffit Insulation, Firestopping and Plastering, Fibrous GRG Cornice works
Scope of Works
The iconic Shellmax building located looking over the river Thames is a visual spectacle that has lasted through the decades to become one of London’s most reputable buildings. In 2020 a major refurbishment project commenced to re-modernise the office floor spaces to suit the demand for enhanced office floor space.

