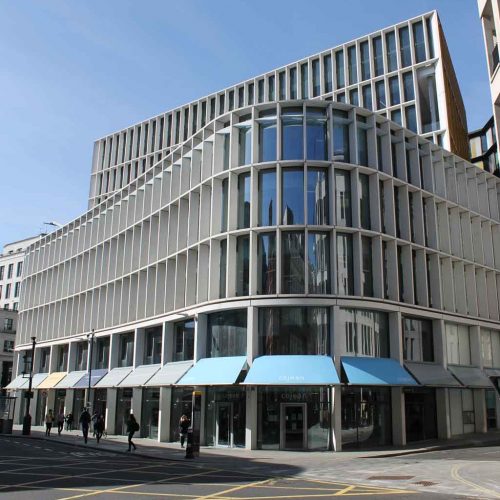1 & 2 New Ludgate
Main Contractor:Skanska
Category: Commercial
Value: £2.17M
Services: Design and installation of: drylining, shaftwall, Fire Rated Beam & Column Encasement MF ceilings, plastering, soffit insulation
Scope of Works
With views overlooking St Pauls Cathedral and the Old Bailey Court house, the new build project of 1 & 2 New Ludgate was a testament to the speed and logistic ability of construction. Two separate 10 storey commercial office blocks were built simultaneously whilst being merged together underground with a large basement footprint. The two buildings of differing styles, were built as two separate projects with both Skanska and Lightweight Drywall providing separate teams for their build.

