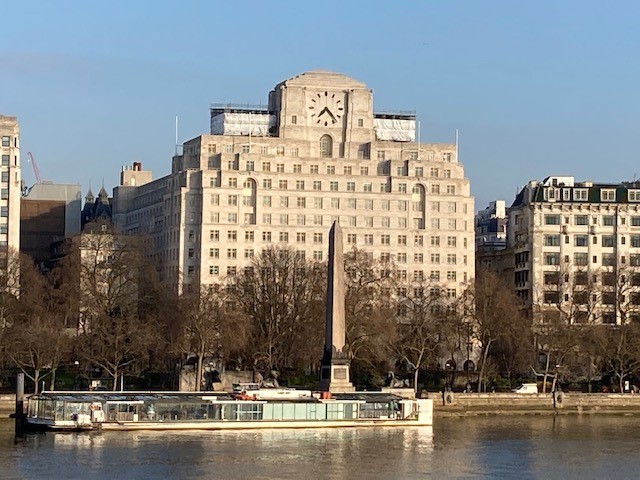William Morris 6th Form
Main Contractor: Buxton Building Contractors
Category: Commercial
Value: £124K
Services: Installation of SFS framing systems, Rockfon acoustic ceilings, solid plastering, drylining
Scope of Works
William Morris 6th Form Centre was an extension to an already existing school facility situated in the heart of Barons Court, Hammersmith & Fulham. Located within a residential setting , this school was named after William Morris, the textile designer, artist, writer and libertarian socialist associated with the Pre-Raphaelite Brotherhood and British Arts and Crafts Movement. As the construction was during the school term calendar, we all had to work under the live school environment. Although, this is always a tricky environment to work within this was successfully managed by all parties to create as little an impact to the day to day running of the school as necessary for an education environment.

